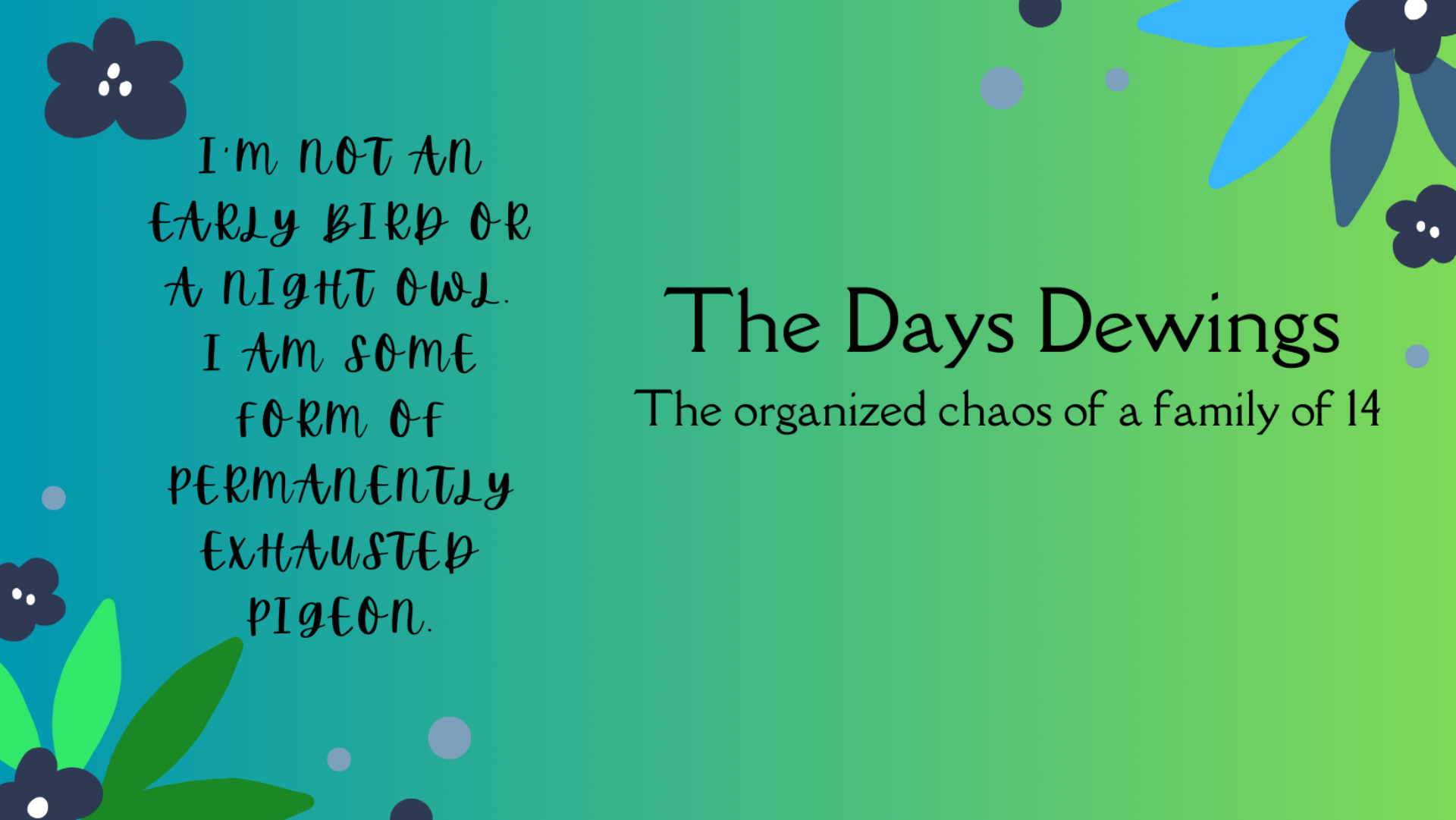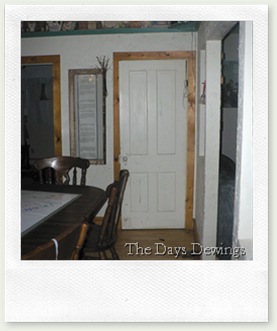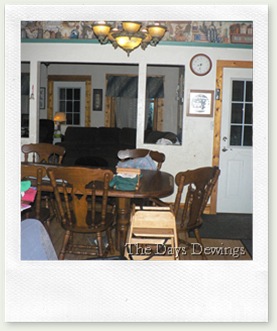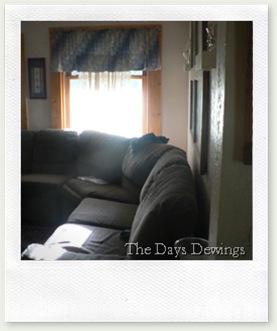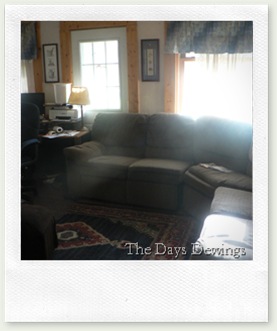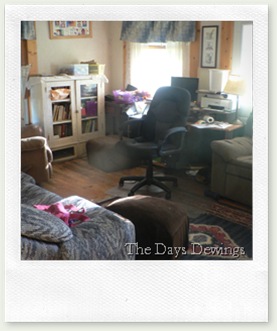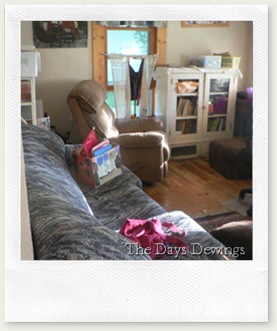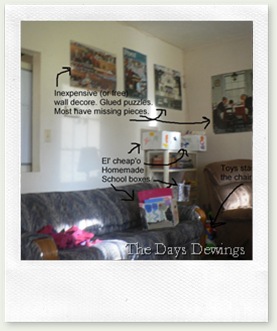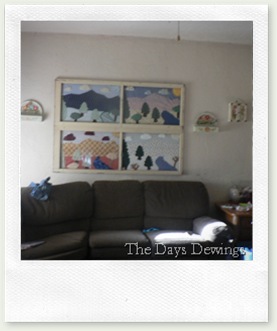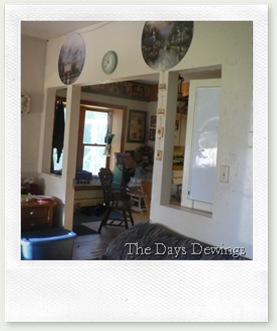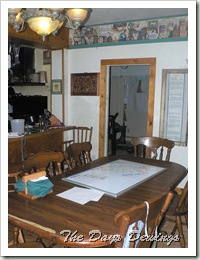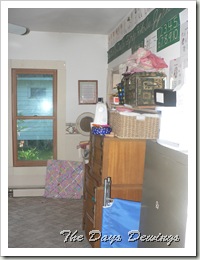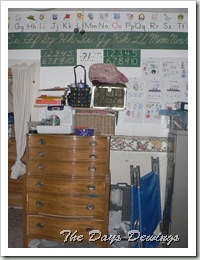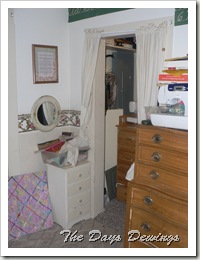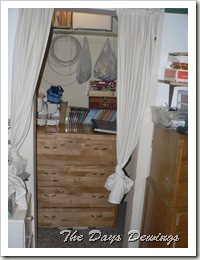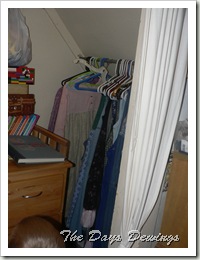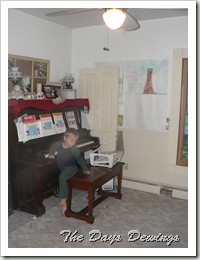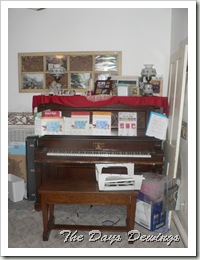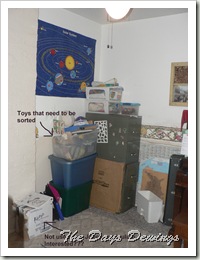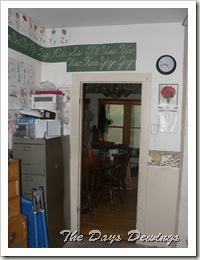Well, I missed last week. Last week was busy and I …. forgot. But the ladies are just doing 1 bedroom this week, so I have the chance to catch up! HA! Adam has accused me of being a “Face book fiend” and “abandoning my blog”. He is sitting in the chair right behind the computer, so this will quite him down for a while. I hope. *grin*
I will be honest and tell you that I did not pick up any of the rooms before taking these pictures. You know, I want to keep “it real”. We won’t go into the fact that these rooms are in an unusual state of cleanliness (that’s why I took these pictures when I did!).
THE LIVING ROOM
As you might recall, you have seen these pictures before. The one on the left is when the front door is behind you and your turn to the right. The living room is through that large doorway that has no door. On the right side, you are looking through the dinning room into the living room, standing in the middle of the kitchen. Notice what we call the “fake windows”. They have no glass and I assume they were done to make the room seem less cut off?? Your guess is as good as mine.
Here we are looking in through the “fake window” that is closest to the door. This sectional was given to us when a lady wanted to get new furniture. There is nothing wrong with this sectional. It sure is nice to know people like that, isn’t it?
This is the other side of the sectional. See, it matches. :0) Yes, that is a door. I don’t know why there is a door (that works) in this front room. We have never used it. It does make a nice window, don’t you think?
Continuing around the room, turning to the left, we have Adam’s computer desk. Yep! Where I’m sitting right now. My old Singer sewing machine, that folds down into a table, is in the corner. The book case was in the basement and it has the crackling paint on it that is so in vogue these days. I think it’s neat that I can be fashionable without even trying. (I’m joking!) It used to have glass in both doors, but some point, Nathaniel decided to through a wooden rubber band gun into one of the doors and….well, you can imagine the rest.
The brown recliner is where Adam is teasing me from sitting in right now. The blue couch is a is a sofa sleeper that someone gave to my in-laws and they passed it to us. I like free stuff!
The photo on the left is the wall above the sofa sleeper. The metal shelf was also in our basement and it houses the children’s school boxes, toys and foam puzzles for the younger ones. I wanted individual boxes for the children to house their school supplies, books and what-nots in, but I really couldn’t afford those rolling plastic drawers (which I really want wanted). So I decided to go through our empty boxes and let the children paint them. (For which paint bled through the painting cloth and got all over my table. Now I remember why I say “NO!” to painting!). I don’t expect them to last very long, but it works for now. We like puzzles and when we complete a puzzle, which we usually get at thrift stores or garage sales, we glue them and put them on the wall.
The photo on the right is the wall above the sectional. These two windows were found in our garage and I decided to do a “Seasons” quilted theme behind the glass. Spring in in the left upper corner, then Summer next to it. Fall is on the bottom left corner, followed by Winter.
And this is the doorway looking back into the dinning room, with the computer desk behind me. You can see the marker board that is on the backside of the door going up the stairs. We are trying out school at the dinning room table instead of having desks for the children. So far, I like it. Never mind it’s only been 3 days.
THE “WHATEVER” ROOM
This is the picture I took looking into our school room/music room/sewing room/misc. room from the dinning room (our front door is behind me). I realize it doesn’t fall into the category of “living room”, but since this is about “living space”, well…I’m putting it here.
Standing in the doorway, looking in strait ahead is the picture on the left. The one on the right, is a full look at my sewing dresser, sewing machine, misc. sewing stuff, a cot, one of the filing drawers, and all the other school related things on the wall (which has been moved to the dinning room since this picture was taken. I figured that since we are in the dinning room for school, school stuff should probably be able to be seen from the table. I know. I’m nice like that.). I would really like to have one of those pull out computer desks/bookshelf for my sewing stuff. But it’s probably just as much of a pipe dream as this is for school. And this. And this (which technically isn’t for school, but since ya’ll are listening anyway, I might as well lobby for it. Right? Hello?).
Here is the corner and closet. That little drawer stand used to be in my room as a girl. The dresser in the closet is the girls dresser, for all their clothes are down here. Adam and I made that dresser out of left over maple flooring that we put upstairs (you’ll see that floor in a minute). Both the girls have a sewing machine and those can be seen on the left side of the dresser top. So are their books, the complete set of Anne of Green Gables and the complete set of the Little House series.
A quick peek at the inside of their closet.
Turning to the left from the closet, is wall with the window in it and our piano. This was a free gift from a good friend when they no longer had a use for it. Yes, the door is against the wall. I had to take it off to get the piano in this room (it used to be in the living room and the sofa sleeper used to be in here) and have subsequently lost the screws. I’ll put it back on. Some day. The red material on top of the piano is a Tichel from Israel when Adam’s grandfather and wife went there last Spring for a 10 day tour. And the lamps on top were a gift from my father to my mother before I was born. The “picture” behind the piano is another find from our garage. I put dried flower petals behind 4 of the window panes and pictures of a Thomas Kincaid calendar in the other 4 panes.
The girls are taking piano lessons from Grandma, which is evident by the many books on the piano.
Turning again to the left, is the other corner of the room (in the left side picture). This is the other file cabinet that we have and half of it is filled with craft stuff. As you can see, I struggle with organizing our stuff. My husband refuses to put up shelves and so I’m at a loss of what else to do with all our junk stuff! I’m not a neat freak, per say. I just don’t like clutter and I really like everything to have it’s place. Even if more than 50% of the time it’s not in it’s place, at least it has one. This is an area that I really struggle in. If any of you have and idea, please, PLEASE tell me!!
In the other picture, is a look at the door way as your heading out the door. See? More stuff piled on top of the file cabinet. I’m looking away, walking quickly…..
Go on to the other ladies sights to see what their living spaces look like!
Connie @ Smockity Frocks, Kimberly @ Rasing Olives, Kim C @ Life in a Shoe, and the Headmistress @ The Common Room.
