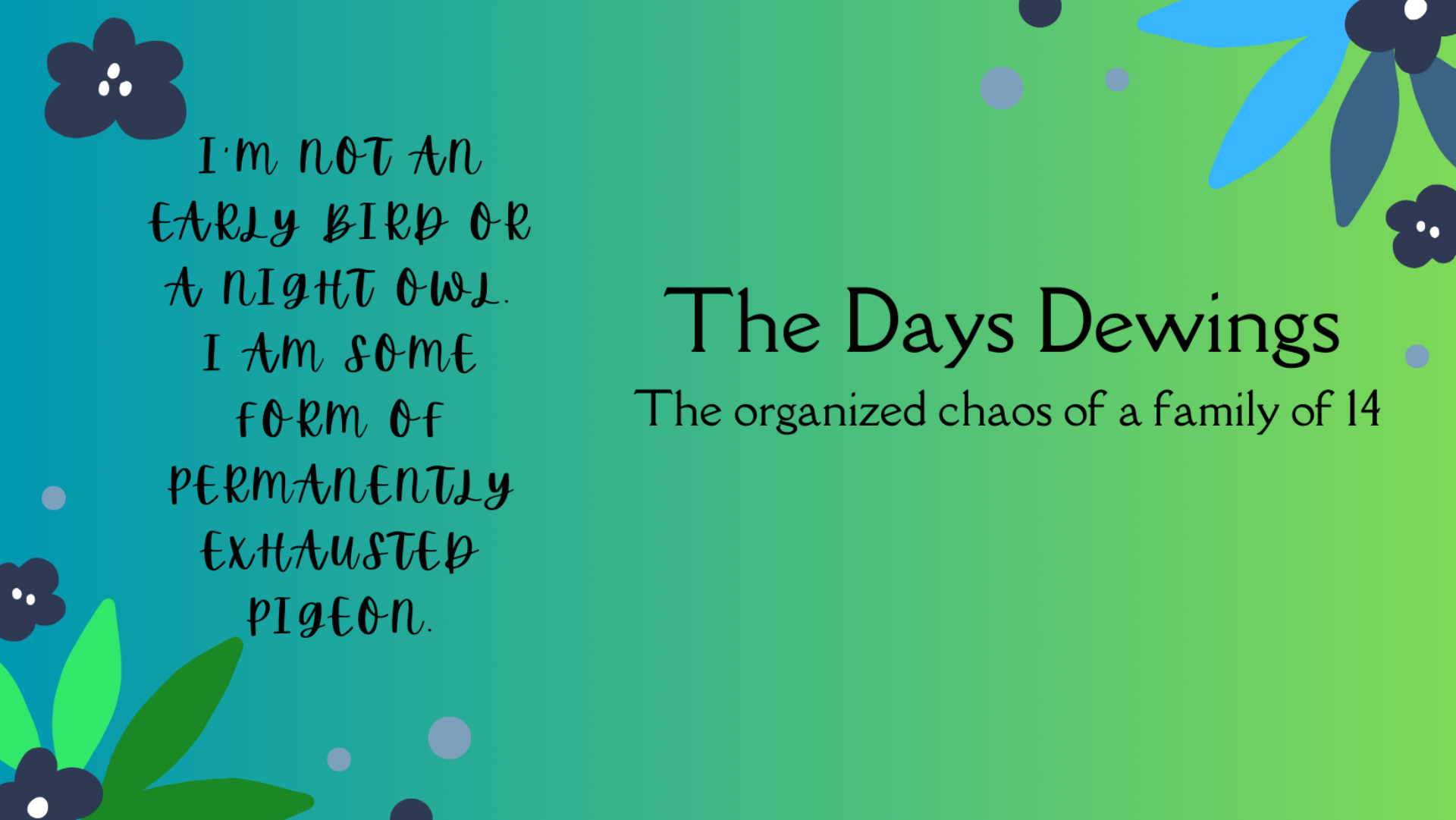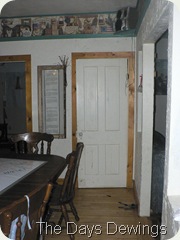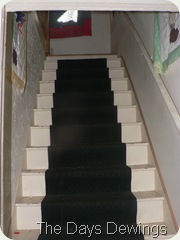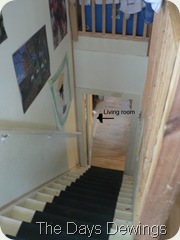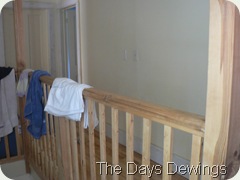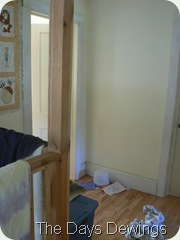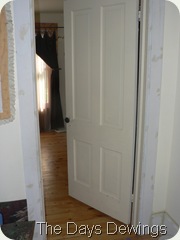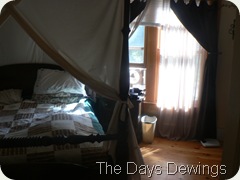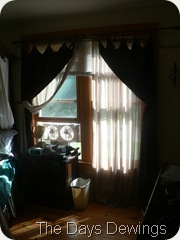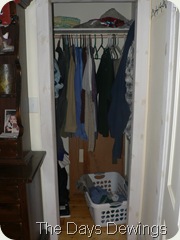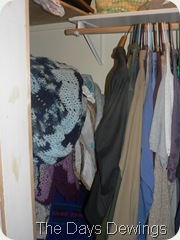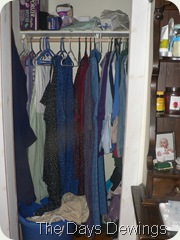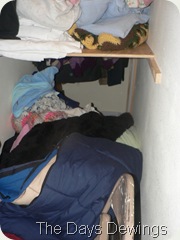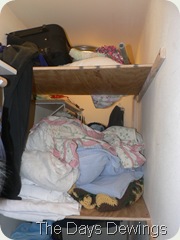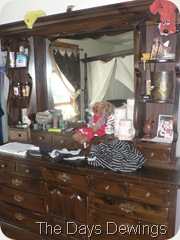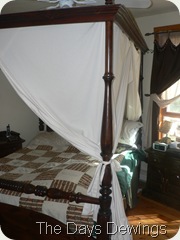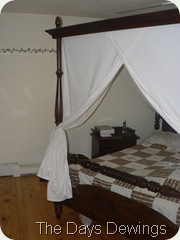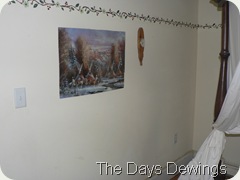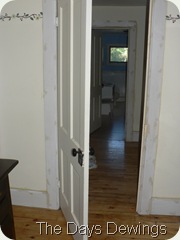Remember the door leading to the stairs?…..
Well, lets open the door and go up those stairs. Thankfully my stairs didn’t show up as dirty as they really are.
16 stairs. Not bad, not bad.
Still standing at the top of the stairs and looking slightly to your right, this is what you’ll see. And I’m sure everyone who has a railing has clothes hanging over it, right? The door that is open in the corner of the hallway goes into the bathroom. I really dislike bare walls and there used to be the children’s baby quilts hanging on them, but for whatever reason, they have slowly been taken down. I need to remedy that. It’s really bugging me. Maybe I’ll put them back up and make the children use something else….
Walking down the hall, our door is the open one on the left and the girls door is the barely seen closed one on the right (shh! Damaris is screaming to get out of her bed because she doesn’t want to take a nap sleeping!) You can see a portion of the maple flooring I talked about yesterday. See? I meant it when I said I didn’t clean things up before taking these pictures!
Do you dare to enter?
(Sorry it’s so dark in these pictures) Our window is a wonderfully large one and it faces East, so we get the beautiful sunrise every morning streaming into our room. Brown has never been a favorite of mine (although that is slowly changing), so when I bought these heavy chocolate brown curtains with a mocha colored sheer curtain behind, Adam and my mother thought I would hate them. They were wrong! I love these curtains! The chocolate brown ones are dark enough that when closed, the whole room is dark. Ahh!! You can see if you click on the picture that there are tassels at the top of the chocolate brown ones. Aren’t they pretty?!
My bedside table is the one you can see here. I always sleep on this side. I have a problem with being the one who sleeps closest to the door. My problem is I don’t sleep. I can’t. I don’t know why, I just can’t. It’s always been this way. So early on it was established that Adam will be the one who sleeps closest to the door. Even if the bed gets moved around and his side needs to change, it’ll change. Forever.
Closing the door and turning to your right is Adam’s closet. The door into his closet used to be in the hallway outside the room. Very inconvenient. But when we remodeled the upstairs, we closed that door way off and opened up one in our room. The closet goes the whole width of our room, so we put up shelves in the middle of the closet for blankets. Otherwise, it was wasted space.
At the other end of the closet, in the corner, is my closet opening. This opening was already here, so we just framed it in. It did used to have a door on it, but we took that off since I never closed it and it was in the way.
This is the sight while standing in my closet, looking towards Adam’s side from my side. These blankets used to be in nice, neat piles. Used to be.
In between our closet openings is our dresser. This matches our bed and night tables. The set was given to us as a gift from our in-laws. These used to belong to my husband’s uncle and Adam’s parents wanted to keep it in the family. At the time, we had a very used, broken dresser and a taken-apart-on-purpose water bed frame (which consisted of ply wood. That’s it.) I was worried that I wouldn’t like the dark stain of the wood but I needn’t have worried. We painted our room (and most of the upstairs) a nice mellow yellow and the dark wood goes very nicely with it! This dresser is 6’ wide and 7’ tall. I like it very much!
Here is our bed. It’s a 4 poster bed with scroll work and pretty stuff. The canopy are actually sheets that I made into “curtains” for the bed. There are loops I sewed at the top of the curtains and we placed some screws into the wood on the inside of the top railing to fasten the curtains to the frame. They are simple, but they work well.
The bed cover is a quilt that was given to use a number of years ago and it was made by my mother-in-law. I had made the comment that we needed a new bed spread and so she made us this for Christmas. By clicking on either picture, I think you can see the embroidery that she did for each cream colored square.
Adam and I love puzzles! This particular one is designed with tiny holes where the camp fires and sky light are in the picture. Those hole are for lights (which came with the puzzle) to show through. It also came with a frame. Unfortunately, while it is a nice idea, it didn’t really work very well. So we took the puzzle out of the frame and just put it on our wall. It’s a very pretty puzzle. I should have gotten a better picture of it. Oh well.
And the stencil? I saw a pattern that I liked, had Adam fiddle with it on the paint.net program of his and voila! The woodland flower vine stencil was born!
And there you have it, our room. You can see into the bathroom across the hall. And please never mind the unpainted, just primed trim. We remodeled the upstairs in under 5 months (reinforced floor joists, new sub floor, new maple flooring, new sheet rock [for there was plaster and lath in our bedroom, the girls bedroom and the hallway/stairway], new paint, sanded and refinished master bedroom floor…. you get the idea) and it took another, …… oh I don’t know…. 2 years to get the trim up again! What can I say? Adam and I were just burned out by the time we were done enough to move back up here. It’s been another 2 years since we put the trim up. And that was only done because we thought we might be moving and we put our house up for sale. I’ll get to it one of these days. Or at least that’s what I tell myself….
Check out Kimberly, Kim C, Connie, and the Headmistress to see where they sleep!
‘Til next time….!
